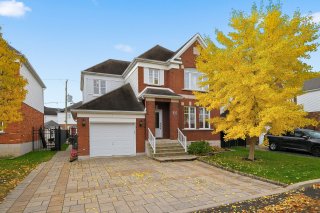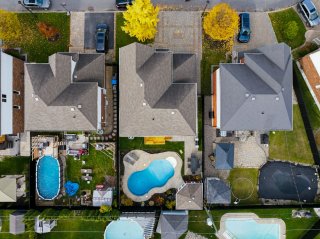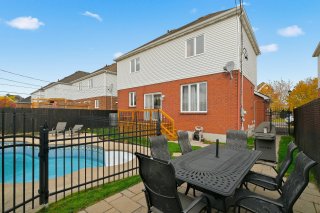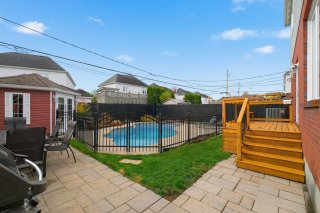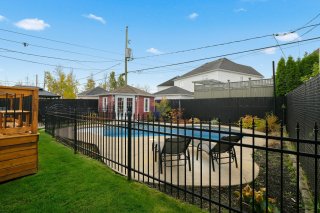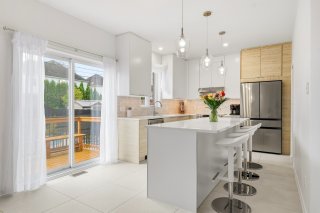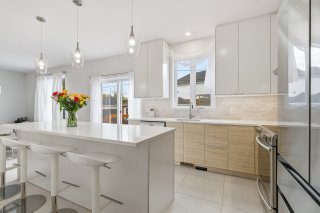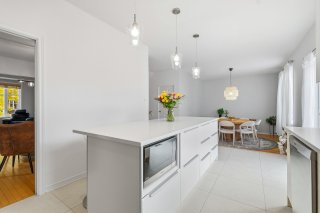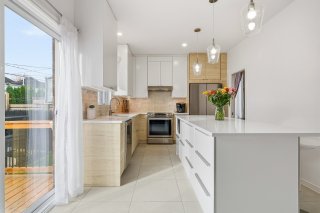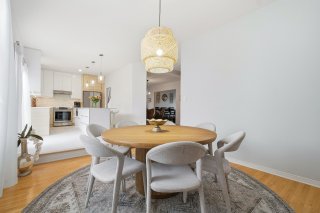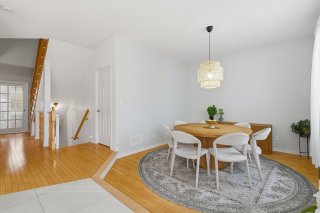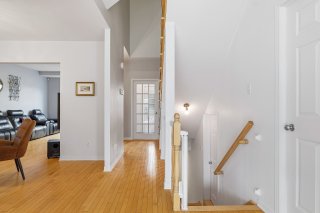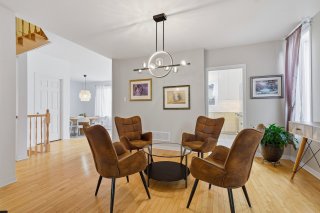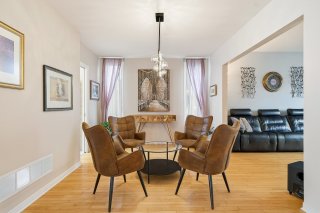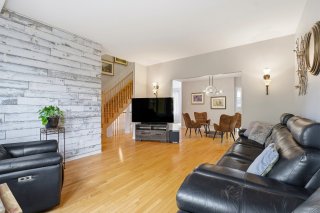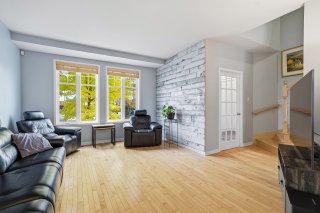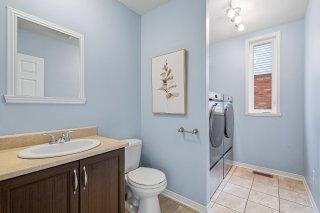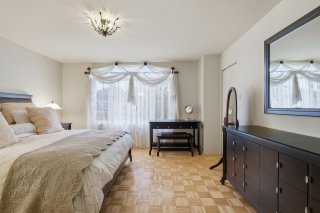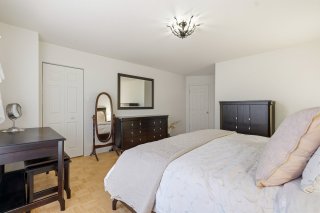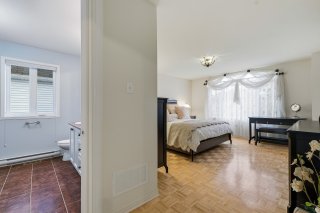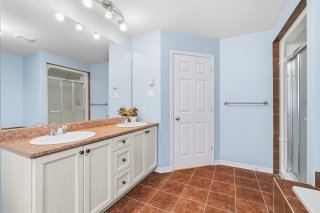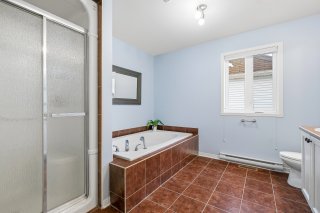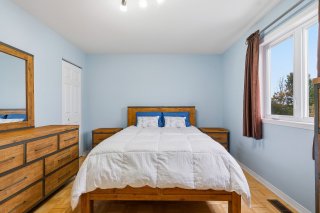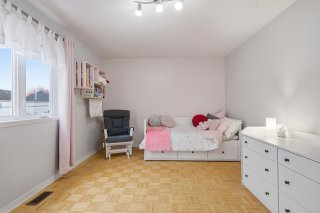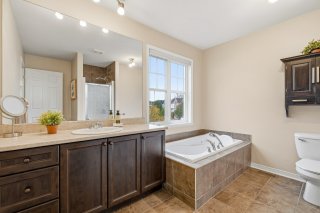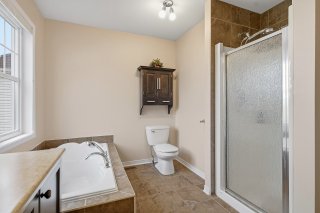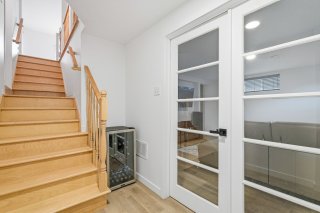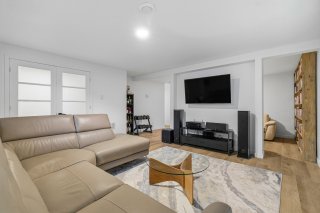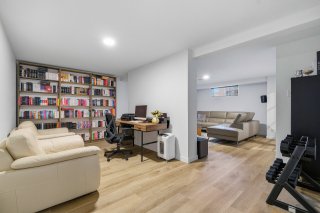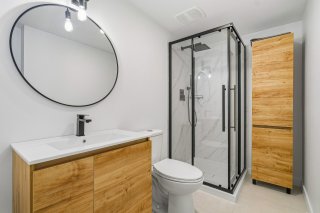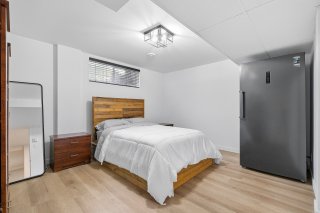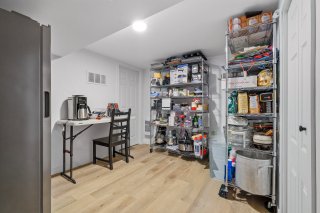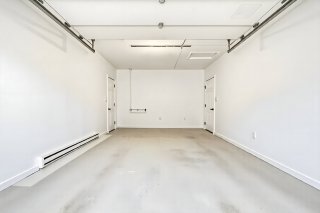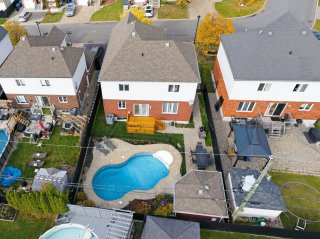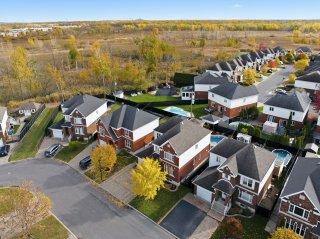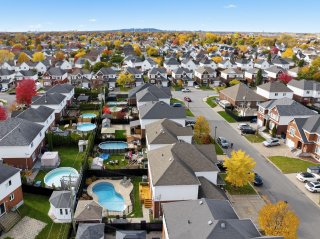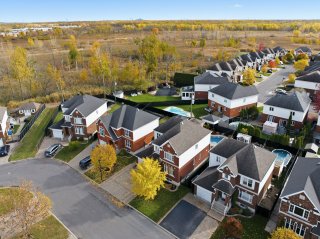Room Details
| Room |
Dimensions |
Level |
Flooring |
| Hallway |
5.9 x 5.6 P |
Ground Floor |
|
| Living room |
14.11 x 12.5 P |
Ground Floor |
|
| Other |
13.8 x 11.5 P |
Ground Floor |
|
| Kitchen |
17.8 x 10.6 P |
Ground Floor |
|
| Dining room |
13.1 x 11.5 P |
Ground Floor |
|
| Washroom |
10.5 x 6.3 P |
Ground Floor |
|
| Primary bedroom |
19.10 x 14.2 P |
2nd Floor |
|
| Walk-in closet |
7.1 x 6.4 P |
2nd Floor |
|
| Bathroom |
10.6 x 8.4 P |
2nd Floor |
|
| Bedroom |
15.1 x 10.11 P |
2nd Floor |
|
| Bedroom |
10.11 x 14.1 P |
2nd Floor |
|
| Bathroom |
10.8 x 9.8 P |
2nd Floor |
|
| Family room |
15.4 x 14.8 P |
Basement |
|
| Home office |
16.9 x 8.9 P |
Basement |
|
| Bathroom |
10.4 x 4.11 P |
Basement |
|
| Bedroom |
13.10 x 11.7 P |
Basement |
|
| Storage |
11.6 x 9.2 P |
Basement |
|
| Other |
12.1 x 4.11 P |
Basement |
|
| Heating system |
Air circulation, Electric baseboard units |
| Garage |
Attached, Heated |
| Proximity |
Bicycle path, Daycare centre, Elementary school, High school, Highway, Park - green area, Public transport |
| Equipment available |
Central heat pump, Central vacuum cleaner system installation, Electric garage door, Level 2 charging station, Private yard, Ventilation system |
| Window type |
Crank handle |
| Heating energy |
Electricity |
| Basement |
Finished basement |
| Parking |
Garage, Outdoor |
| Pool |
Inground |
| Sewage system |
Municipal sewer |
| Water supply |
Municipality |
| Driveway |
Plain paving stone |
| Foundation |
Poured concrete |
| Windows |
PVC |
| Zoning |
Residential |
| Bathroom / Washroom |
Seperate shower |
Impeccable property located in one of the most sought-after family neighborhoods of Saint-Hubert! Meticulously maintained, this home offers 4 bedrooms, 3 bathrooms, 1 powder room, a garage, a newly renovated kitchen (2025), a stunning dining room with 10-foot ceilings, a cozy coffee nook, and a fully finished basement. Enjoy a beautifully landscaped backyard featuring a heated, saltwater in-ground pool. Perfectly situated near schools, parks, and all amenities, this turnkey property is ideal for the whole family. A must-see!
Inclusions : Light fixtures, blinds, curtains, rods and brackets, central vacuum and accessories, saltwater pool equipment, and pool water heater.
Exclusions : Master bedroom curtains, dishwasher, and garage shelves. Electric car charging station.
